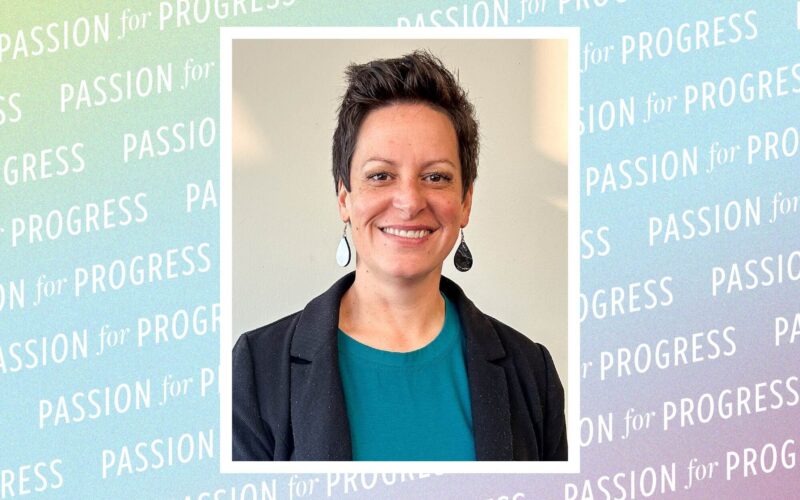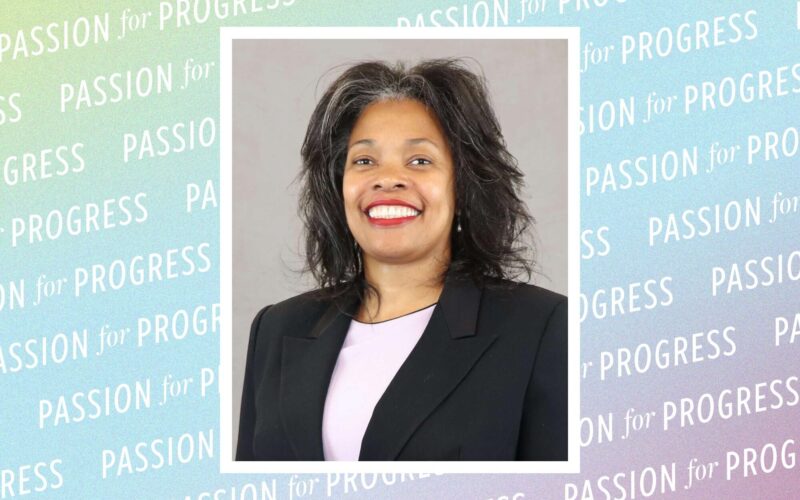Aug. 4, 2025
The CFO moves headquarters to new home in downtown Springfield
After a months-long renovation project, the Community Foundation of the Ozarks is now operating from the fourth floor of 300 South Jefferson.
- New Physical Address: 300 South Jefferson, Suite 400 · Springfield, Missouri 65806
- Mailing Address (unchanged): P.O. Box 8960 · Springfield, MO 65801
In addition to renovating the fourth floor for its new headquarters, the CFO also updated the Hospitality Room on the first floor. It shares the event space with Missouri State University Foundation.
Work to clean, patch and seal the exterior of 300 South Jefferson will continue through August.
How to find us:
- Step 1: Enter our parking garage from McDaniel Street.
- Step 2: Park on the first, second or third deck.
- Step 3: Enter the building from any level through the doors on the east side of the building.
- Step 4: Take an elevator up to the fourth floor.
- Optional: If you walk to our office, enter from the ground floor on either the east or west side of the building, then proceed to Step 4.
July 18, 2025
Crew cleans building exterior
MTS Contracting workers are power washing, patching at sealing the exterior of 300 South Jefferson.
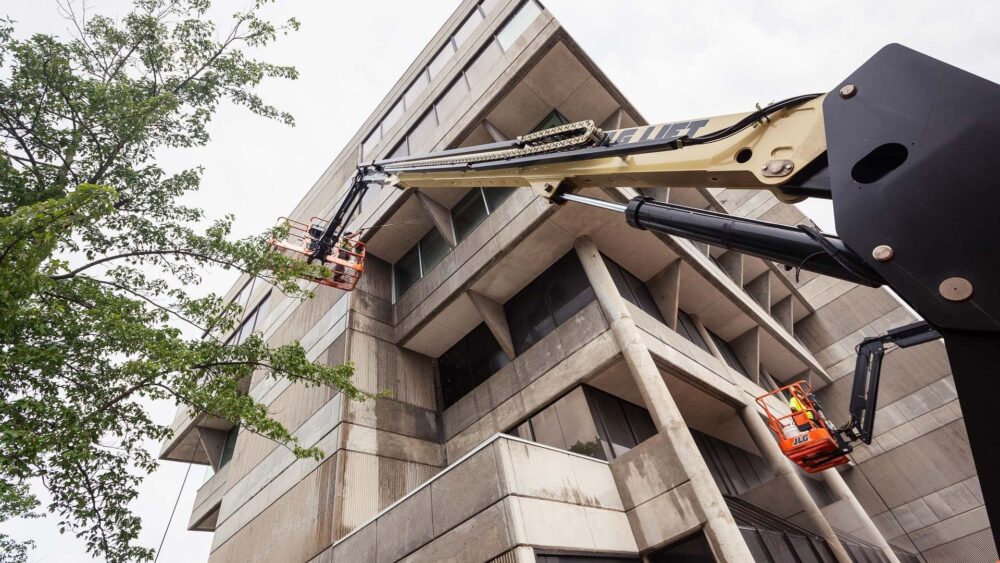
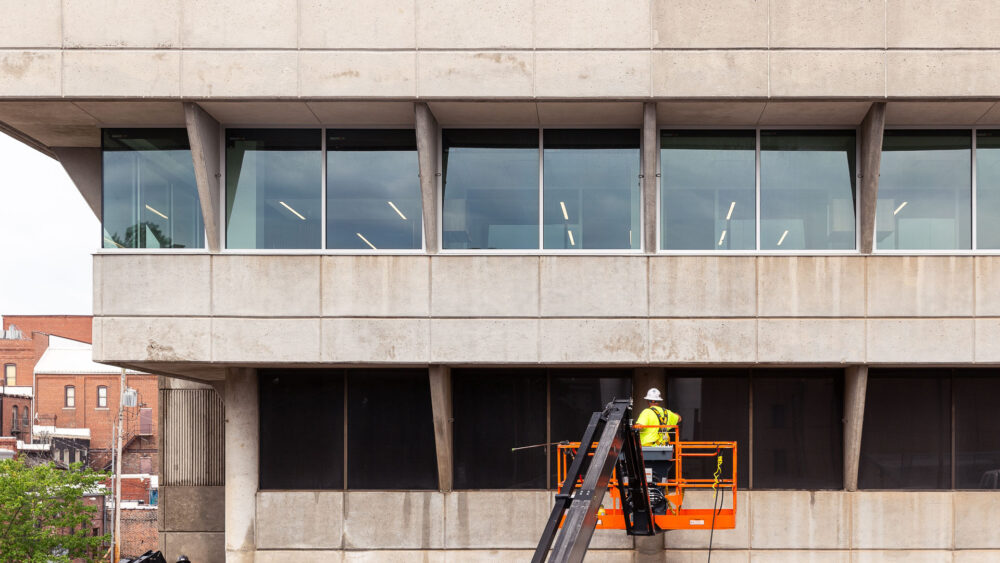
The area at the top left shows the results of the cleaning process.
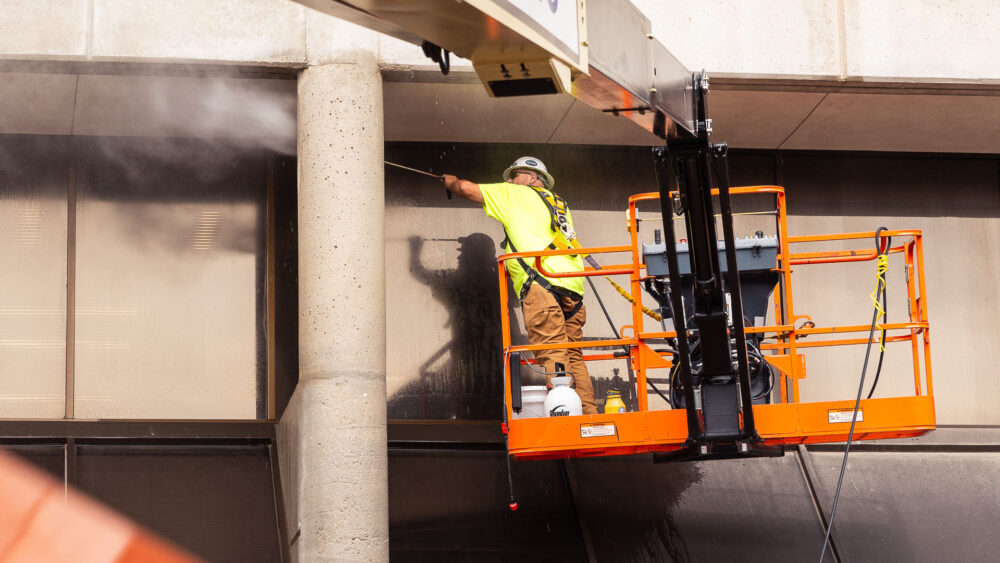
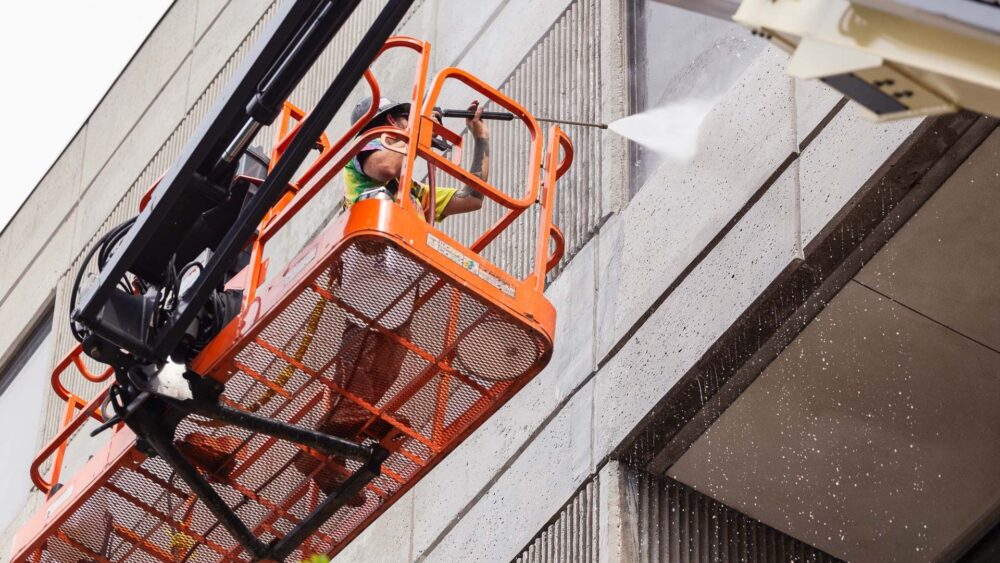
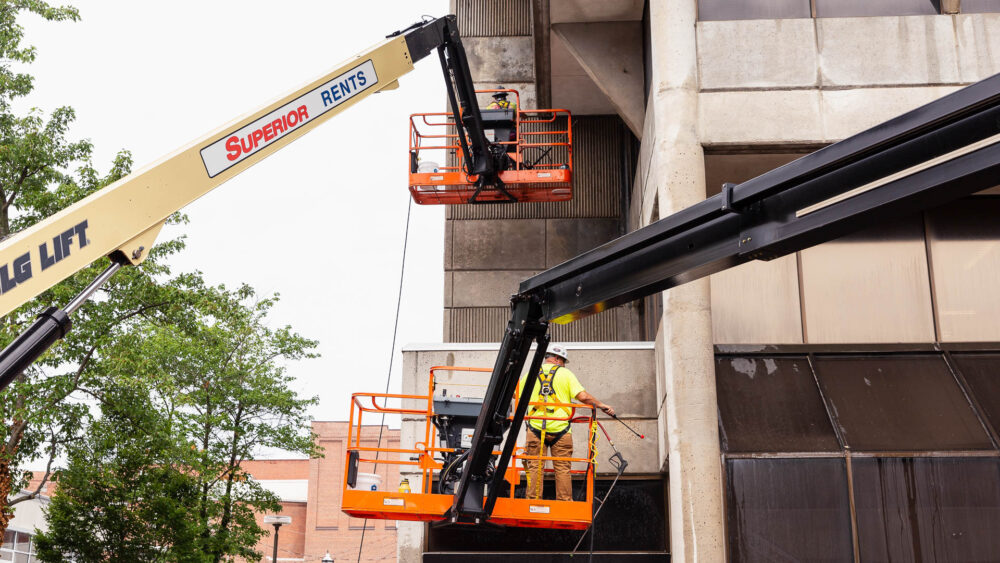
The renovations continue
Take a tour with Winter and Luis
June 17, 2025
CFO staff tour project as flooring, finishing work continues

Luis Leon, who serves as building project manager in addition to his chief financial officer/executive vice president role, leads CFO staff through the future reception area.

Looking southwest into the reception area.
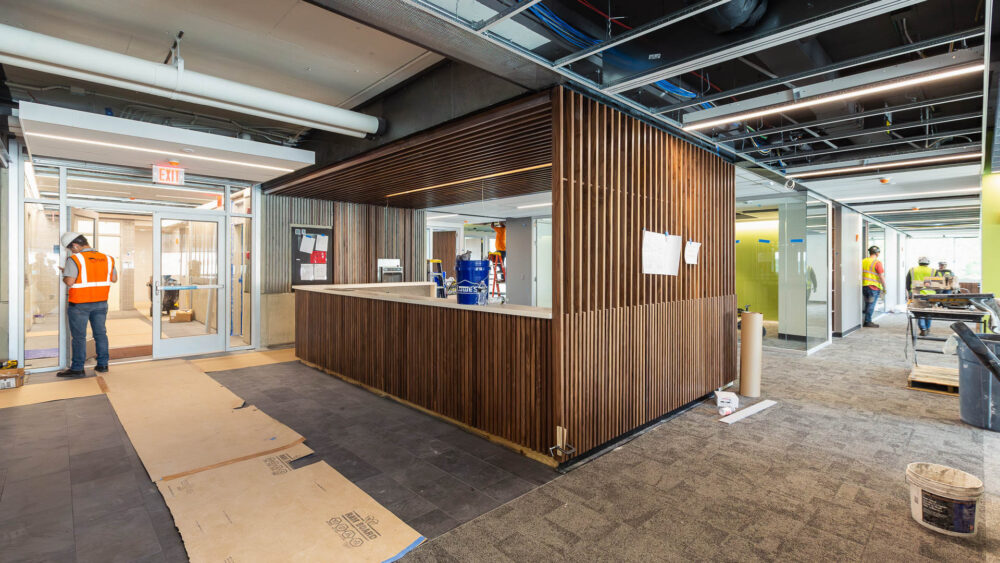
Looking southeast into the reception area.
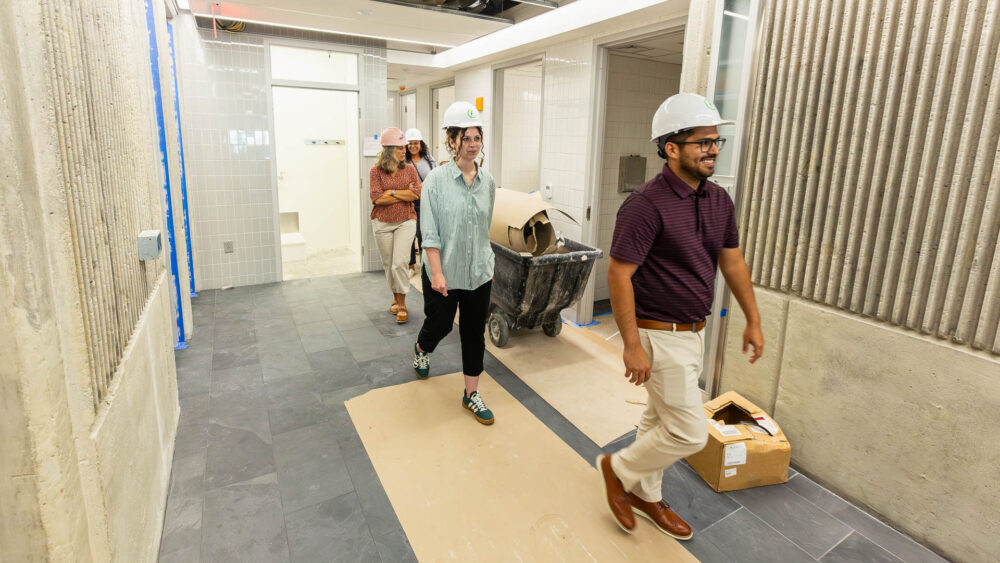
Five individual restrooms — two of which are ADA-compliant — will be available on the fourth floor.
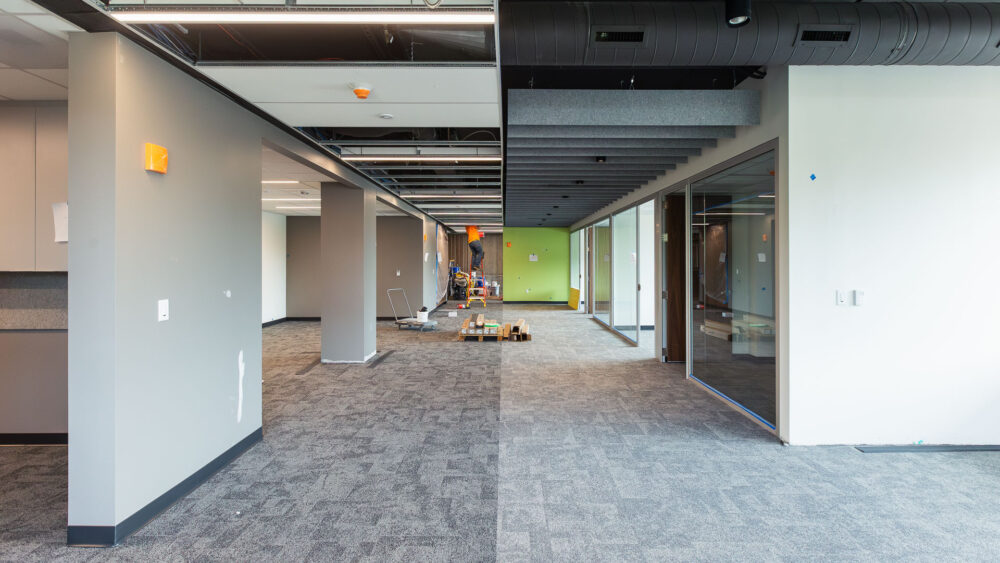
The southeast corner of the fourth floor.
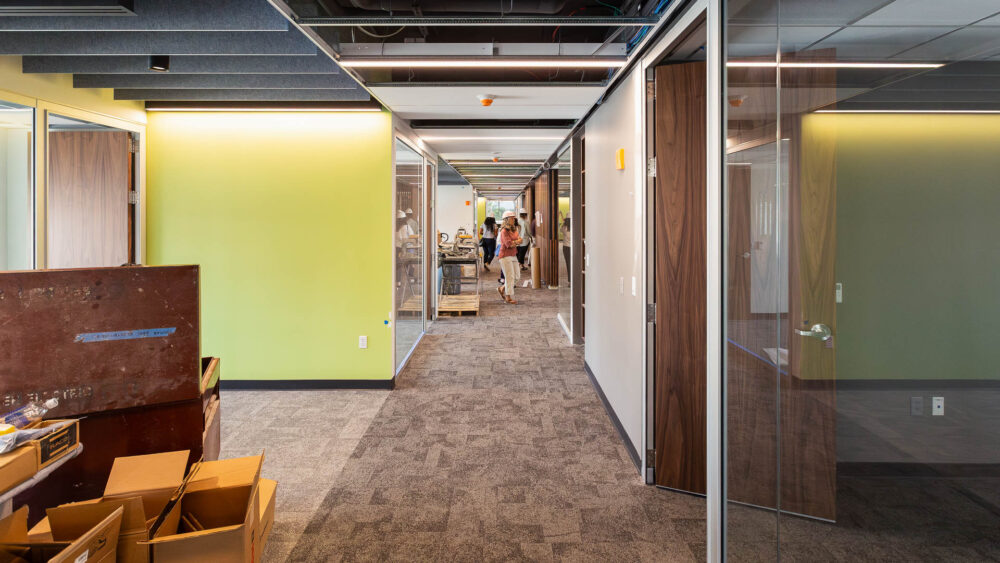
The southwest corner of the floor.
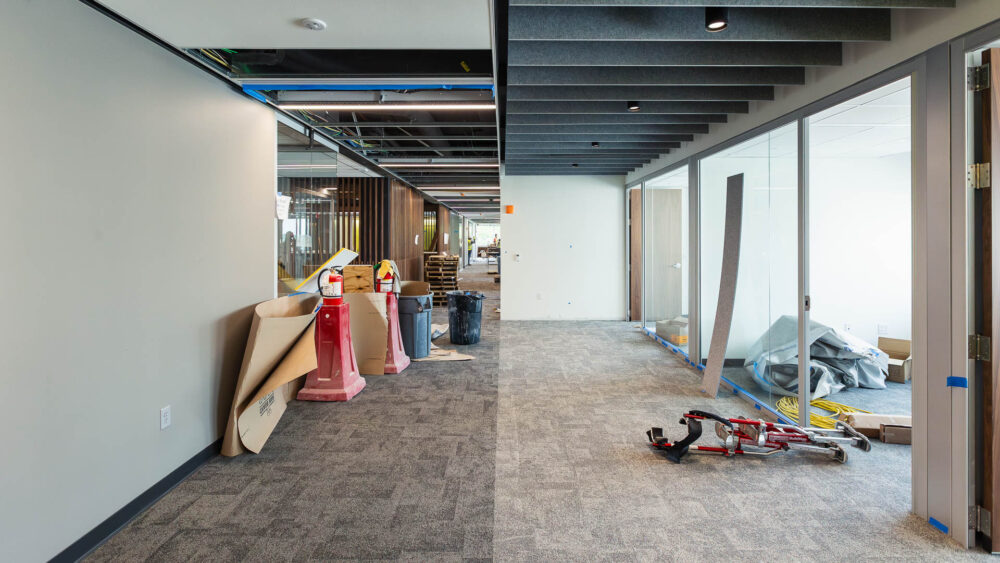
The northwest corner of the floor.
May 29, 2025
Update: Glass panels, wood trim installation nearly complete
Workers install material over what the future front desk and welcome area.
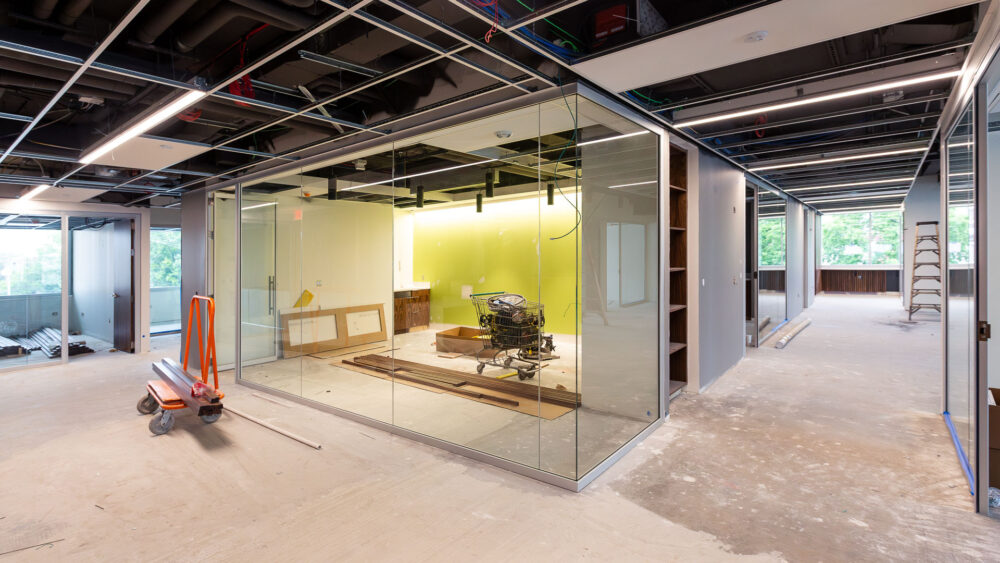
Now encased in glass, the conference room will feature a map of Missouri with a writeable surface on the green wall.
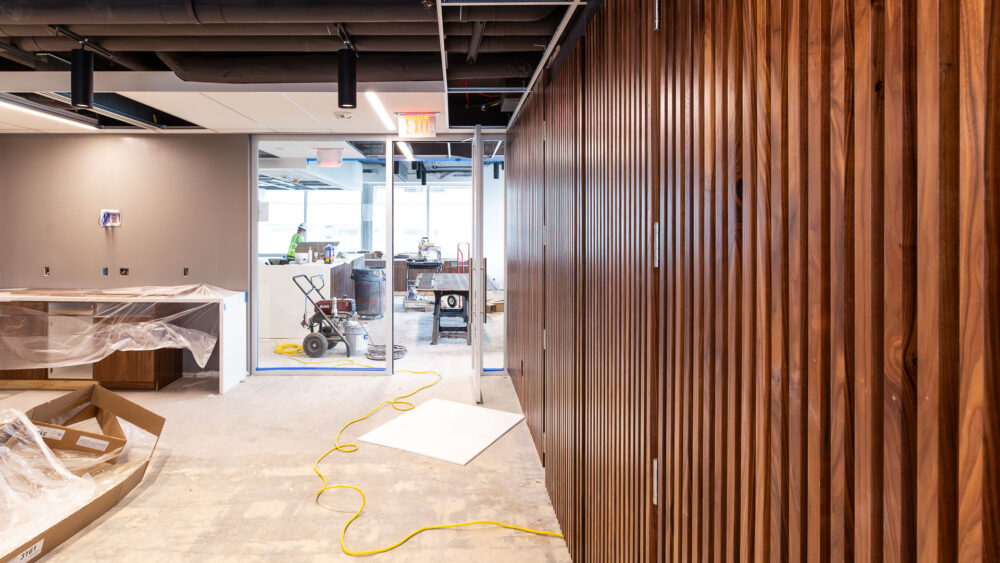
The north wall of the boardroom features narrow strips of black walnut.
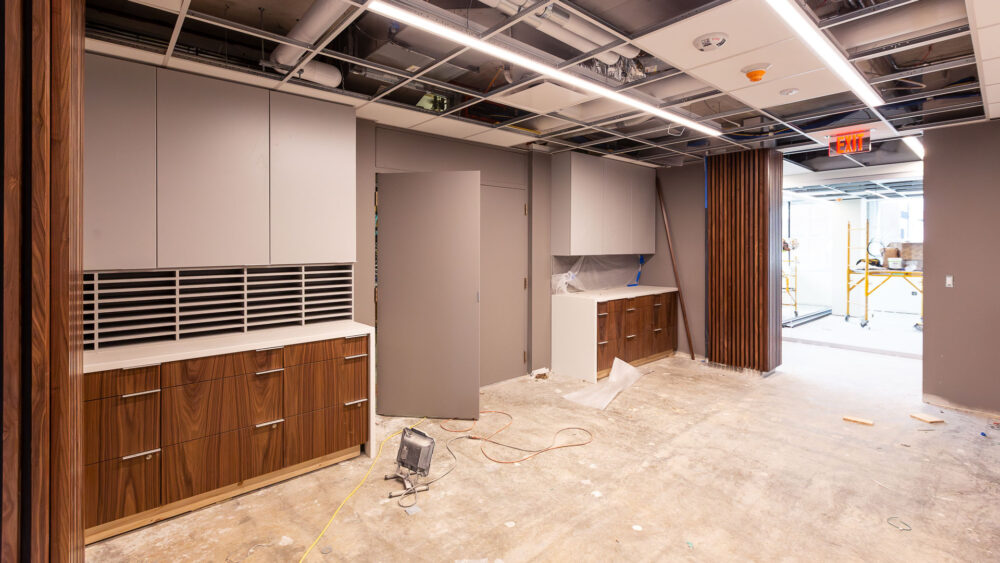
The staff workroom is nearly complete but still awaits flooring and ceiling panels.
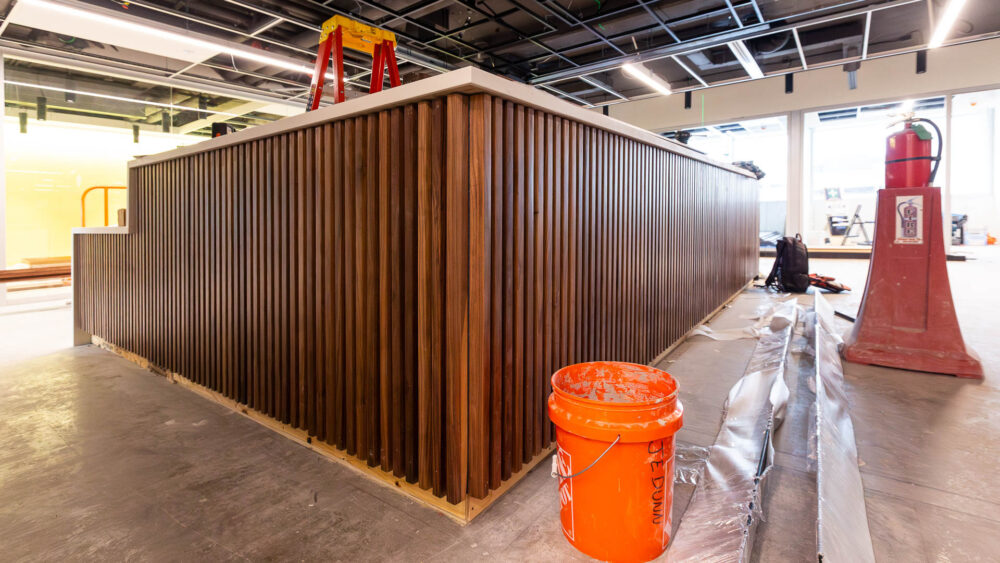
The front desk features narrow strips of black walnut.
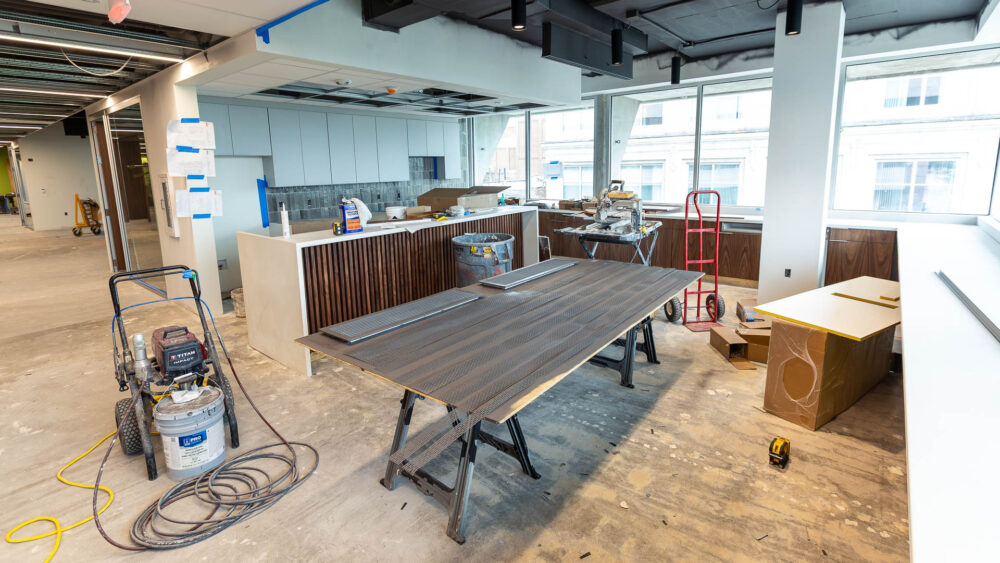
The future staff kitchen and breakroom now has a tiled backsplash.
May 14, 2025
Update: Tile, panels and paint on the walls of 300 South Jefferson
Cabinets and island take shape in the kitchen and staff break room.
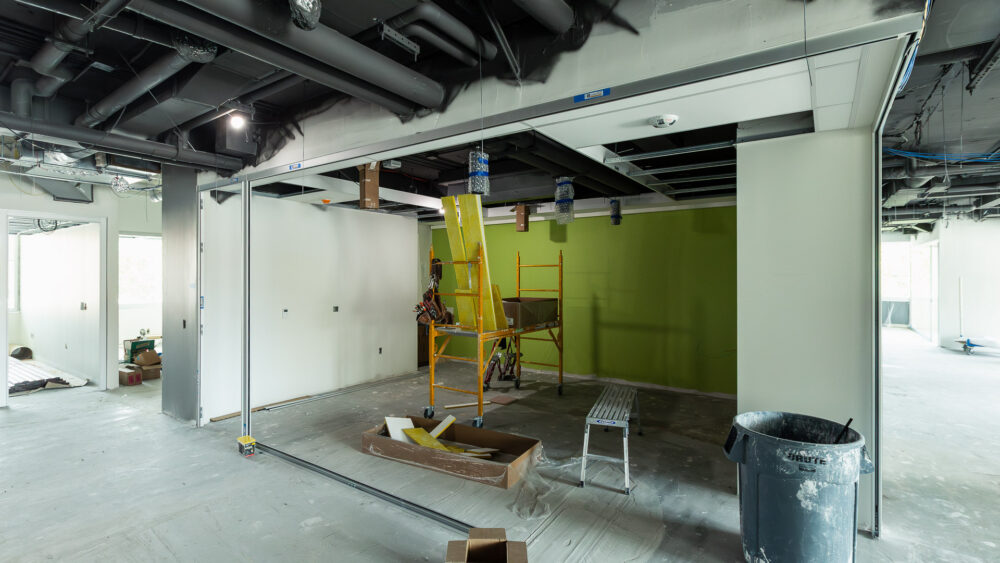
The conference room will feature a map of Missouri with a writeable surface on the green wall.
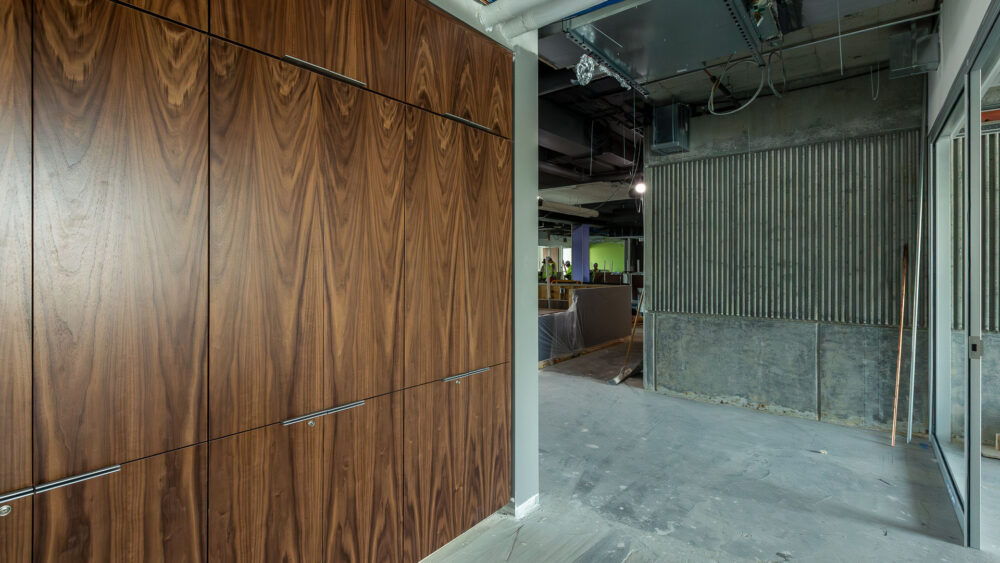
Black walnut, native to the Ozarks, features throughout the fourth floor.
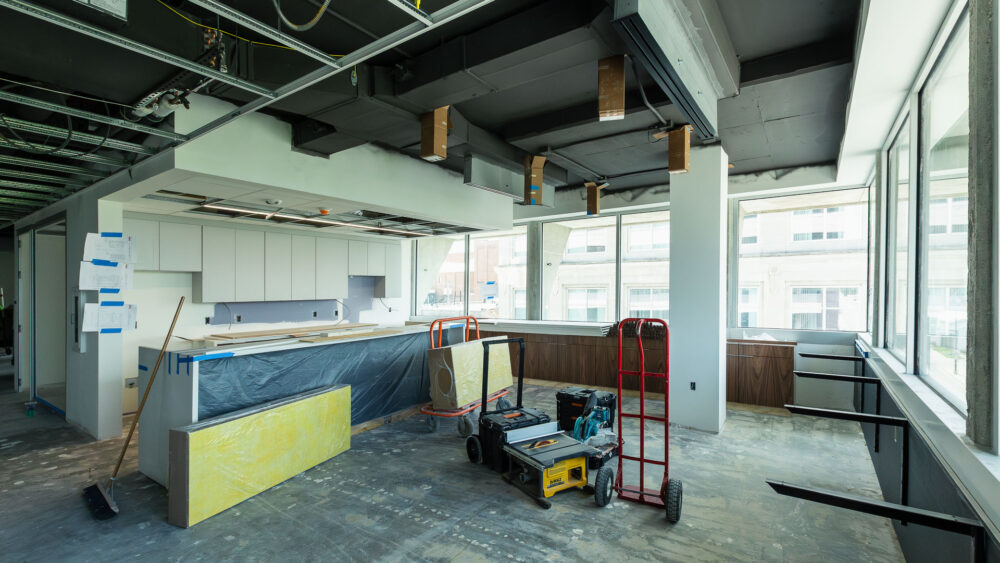
Another angle of the kitchen and staff break room.
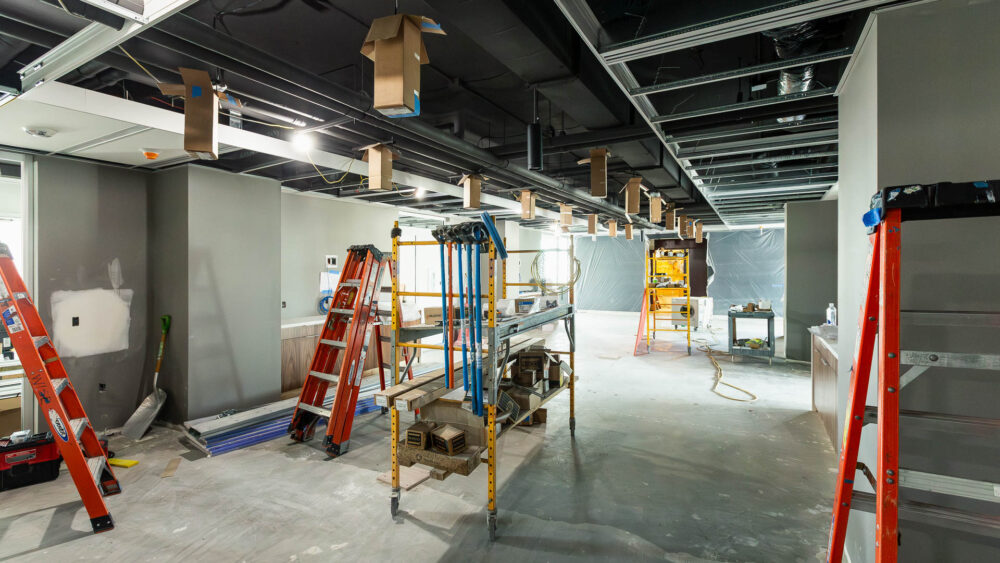
Inside the future board room.
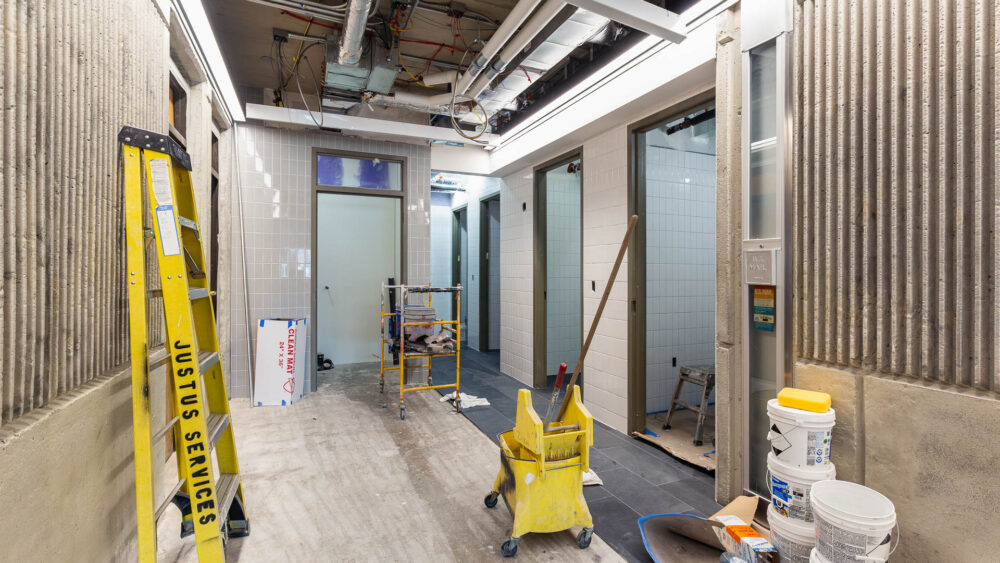
The fourth floor will feature individual bathrooms.
March 27, 2025
Update: Window installation, sheetrock work continues
Glazing professionals with Springfield Glass Co. install windows in the southwest corner office.
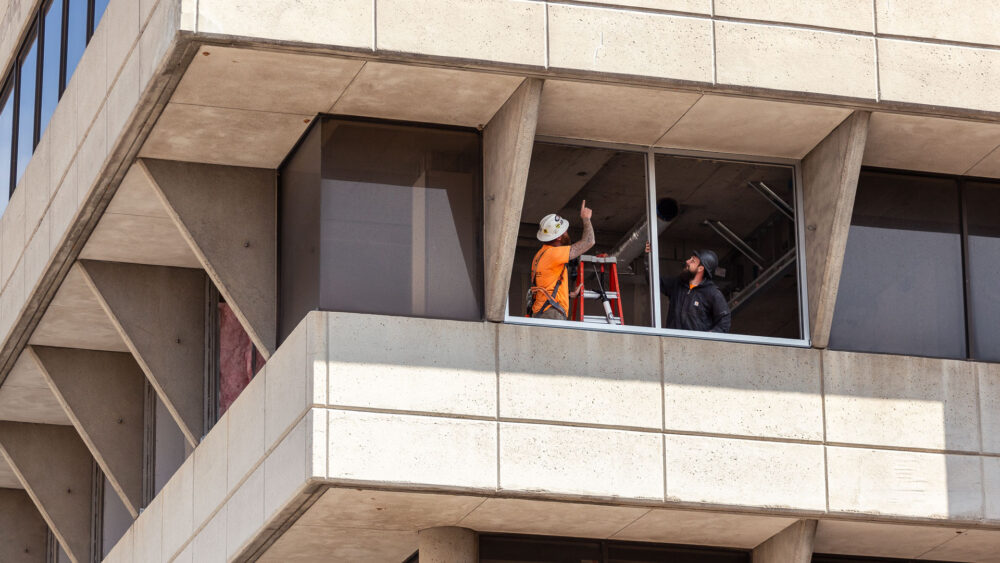
Glazing professionals with Springfield Glass Co. install windows in the southwest corner office.
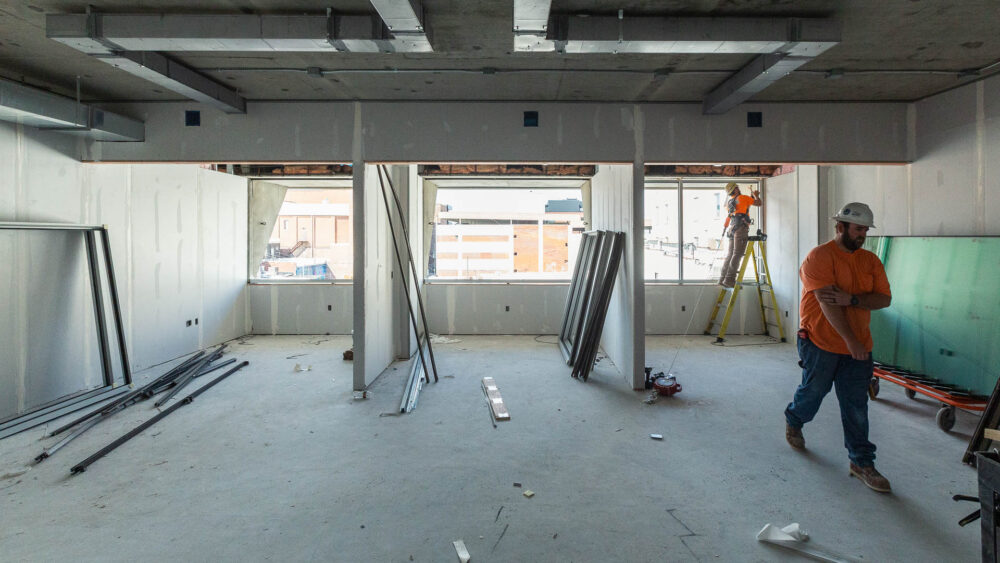
Glazing professionals with Springfield Glass Co. install windows on the west side of the building.
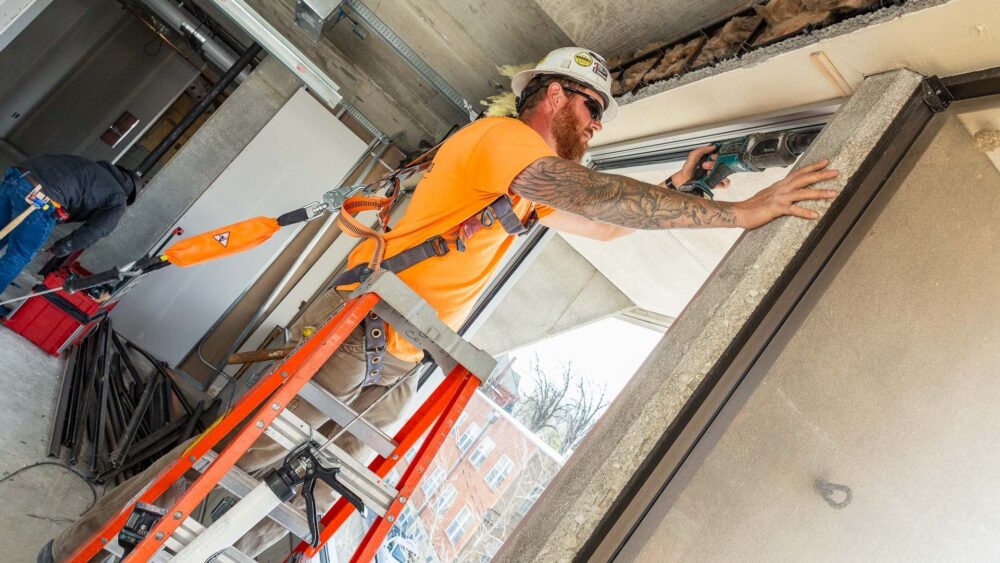
A glazing professional with Springfield Glass Co. installs windows in the southwest corner office.
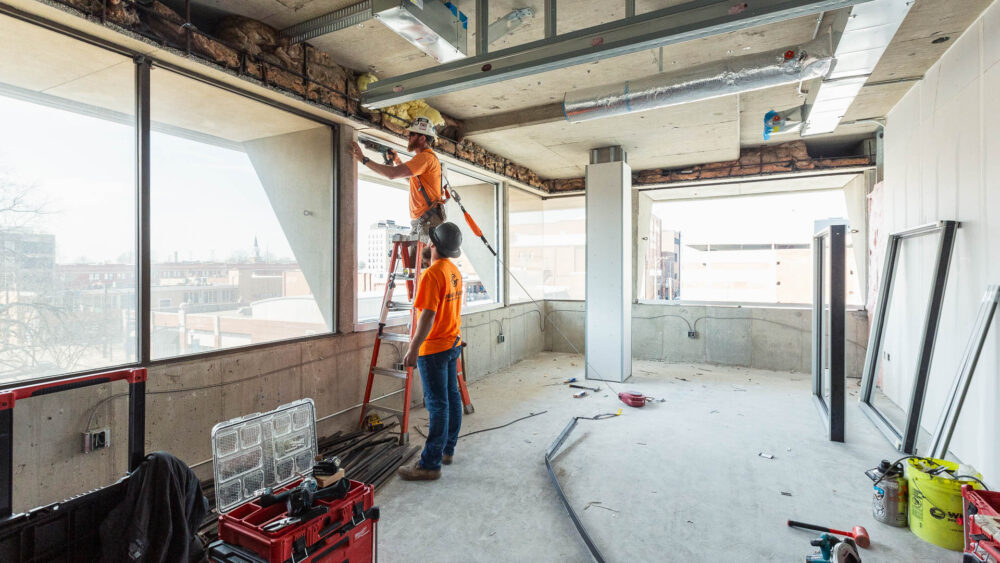
Glazing professionals with Springfield Glass Co. install windows in the southwest corner office.
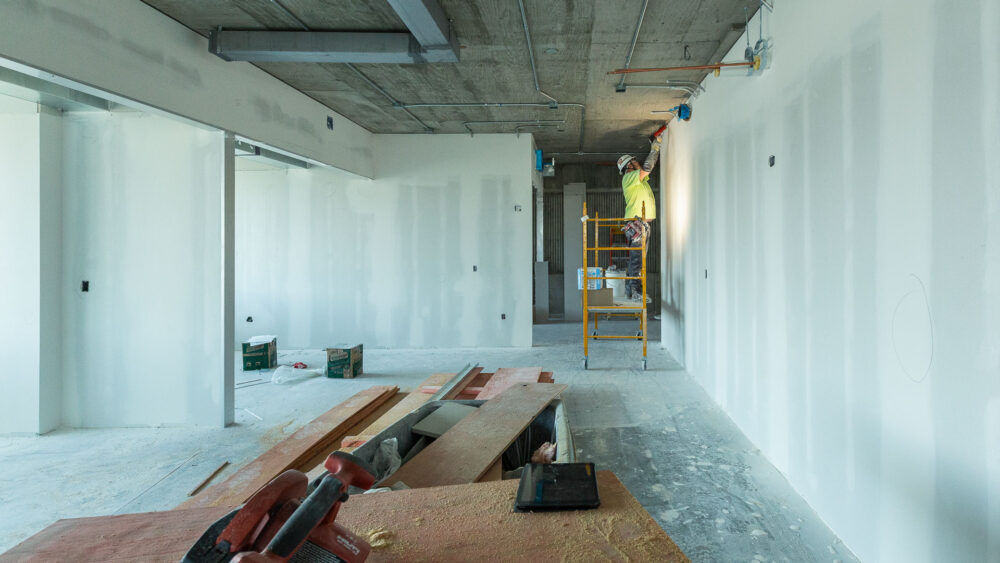
A subcontractor with J.E. Dunn works on the sheetrock on the east side of the building.
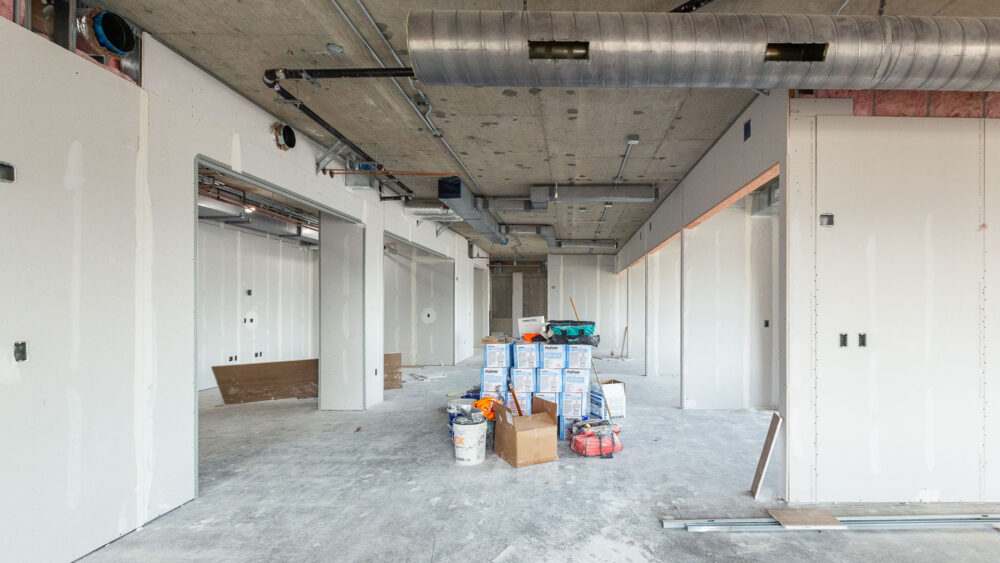
Sheetrock is up in the southeast corner of the fourth floor.
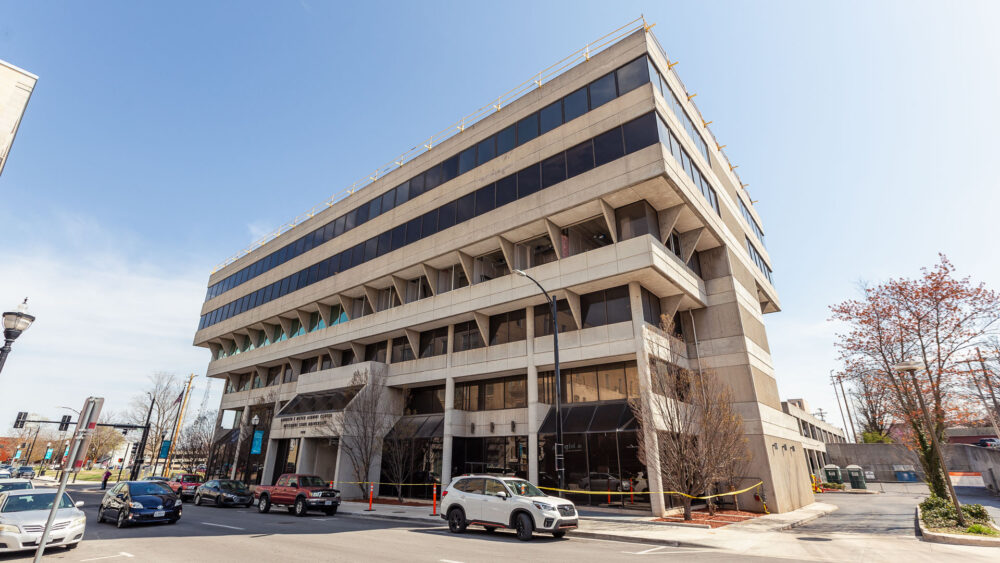
Window installation is underway at 300 South Jefferson.
March 5, 2025
Update: Offices, board room takes shape as crew hangs sheetrock
Subcontractors for J.E. Dunn work to hang sheetroock and refinish the concrete on the fourth floor.
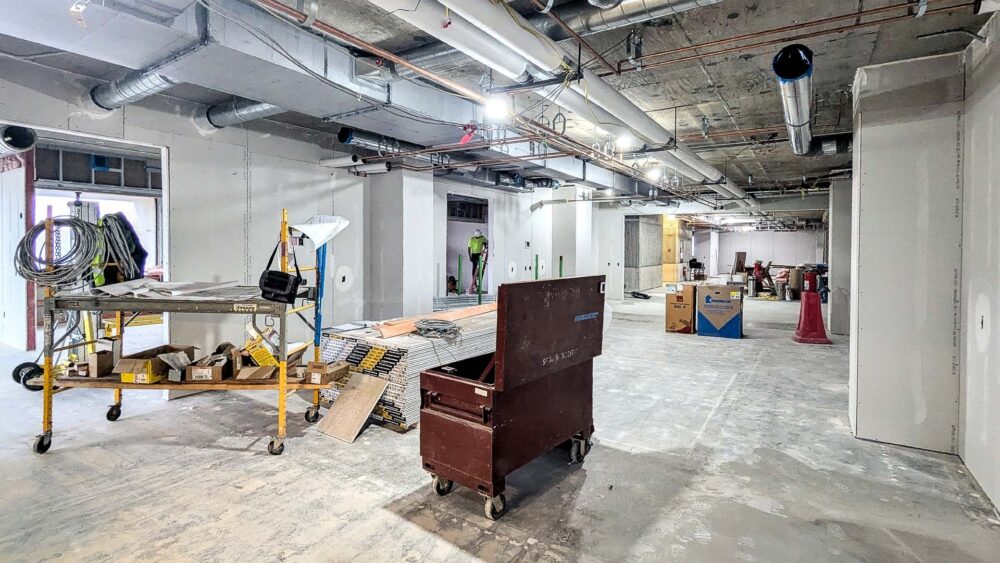
Inside the future board room, looking to the southeast.
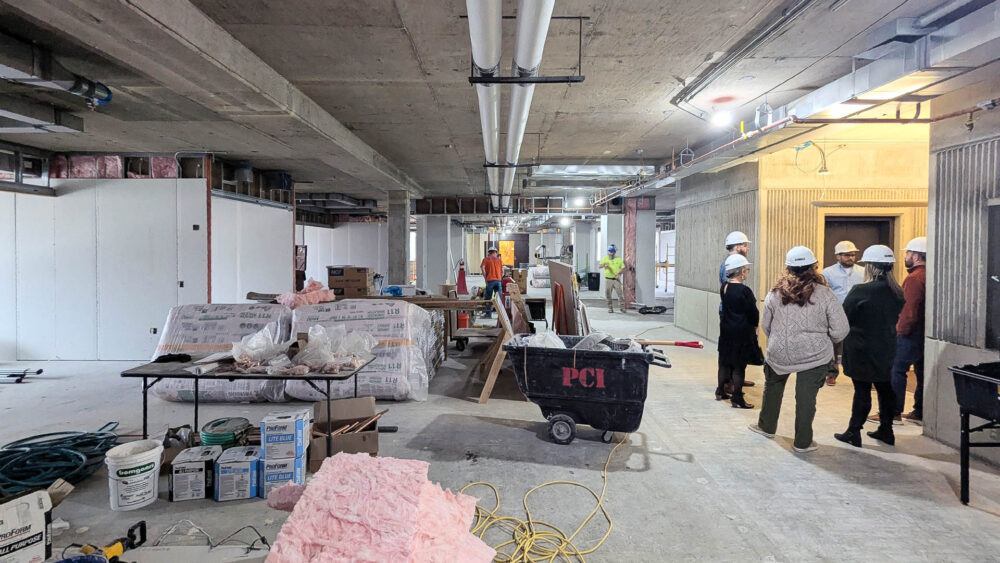
The view down the center of the fourth floor where the lobby and front desk will be located.
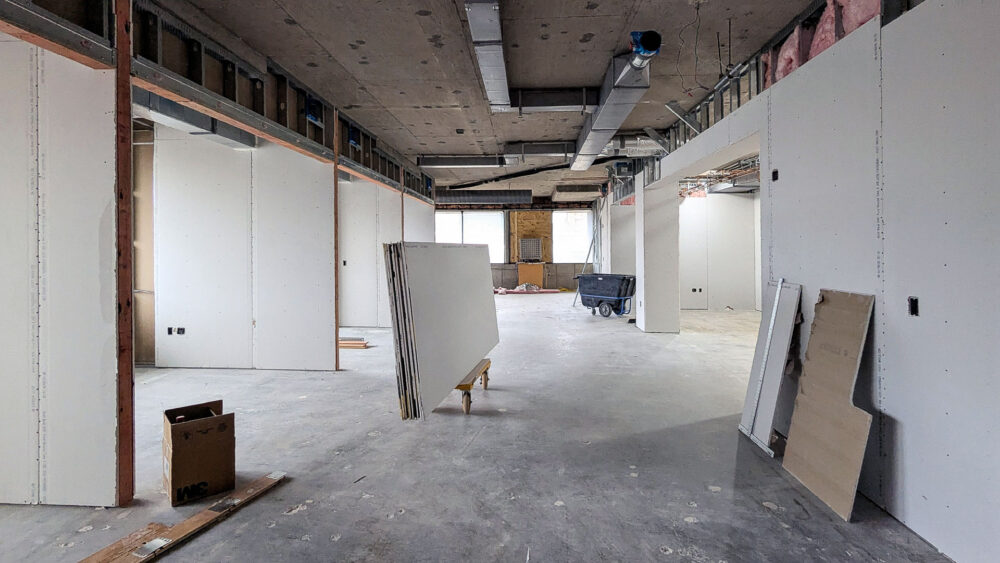
Looking down the southeast office corridors, with an open coworking space on the right.
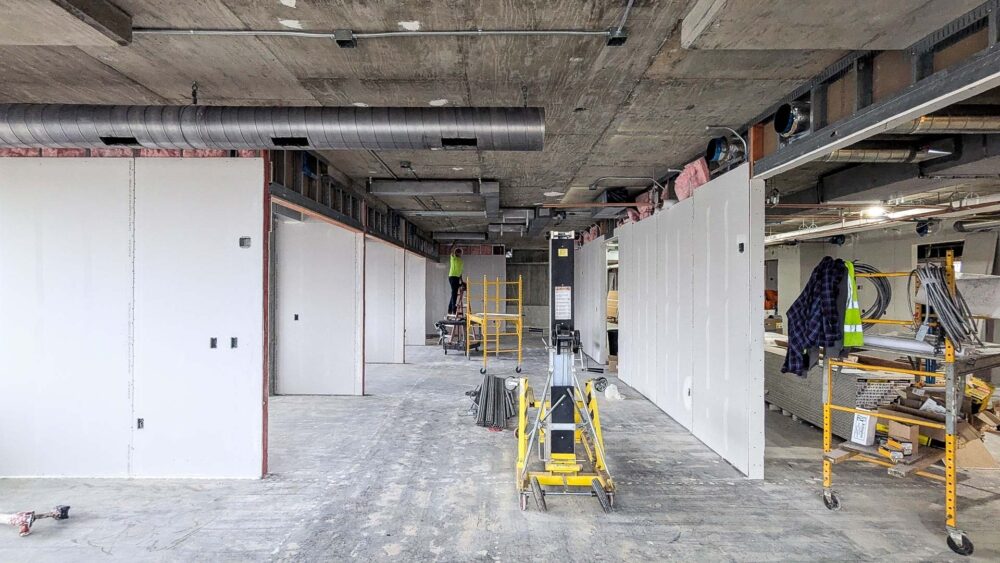
Looking down the northeast office corridor, with the board room to the right.
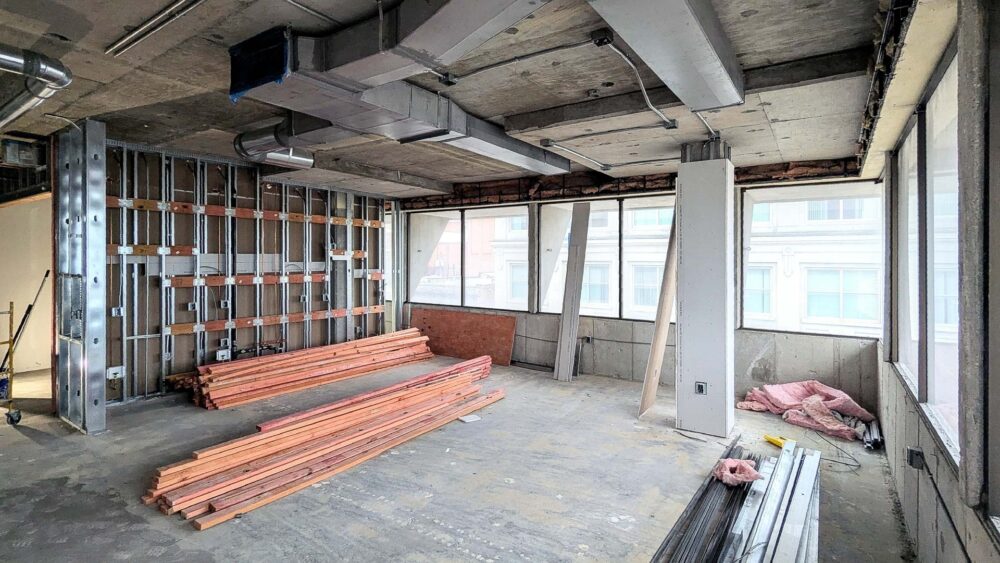
The future kitchen and breakroom is in the northwest corner of the fourth floor.
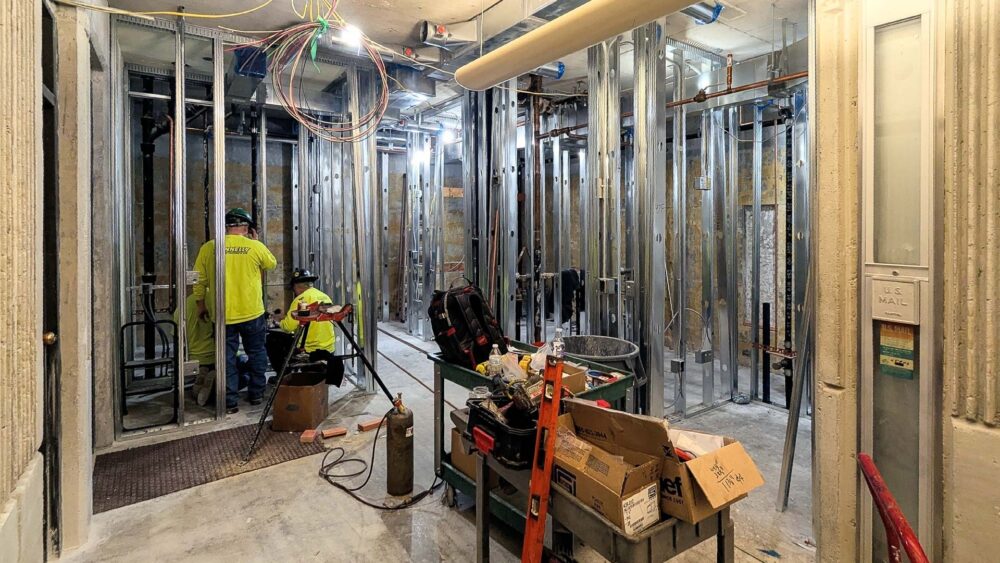
Subcontractors for J.E. Dunn work in the area that will become the fourth floor bathrooms.
Jan. 23, 2025
Update: All existing walls gone from fourth floor
Workers with J.E. Dunn have removed all the walls at the CFO’s future headquarters.
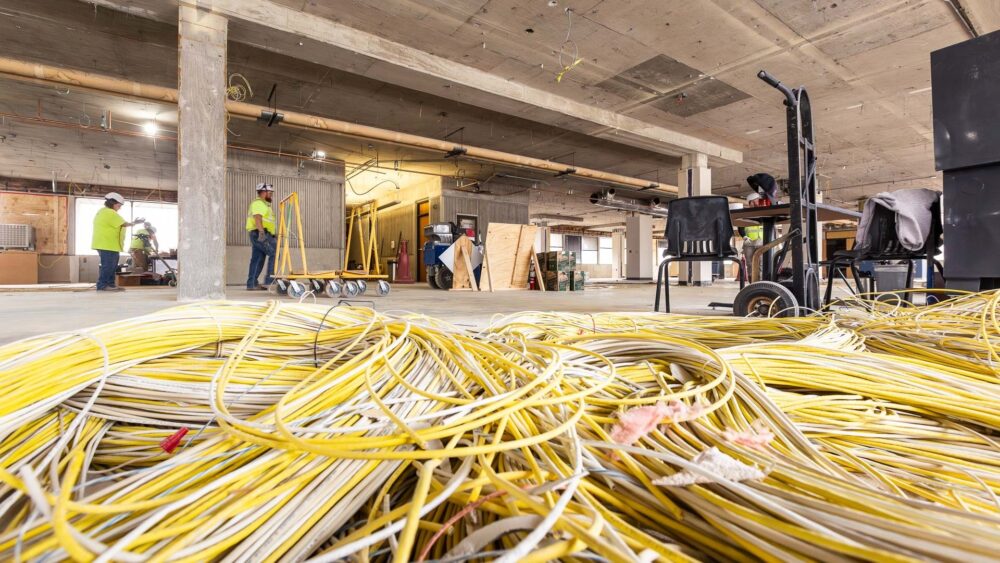
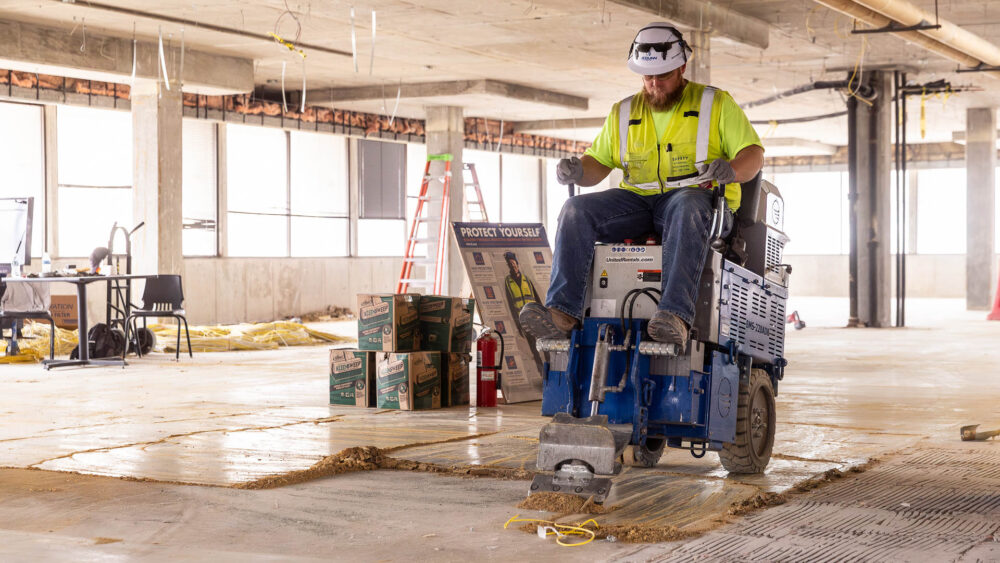
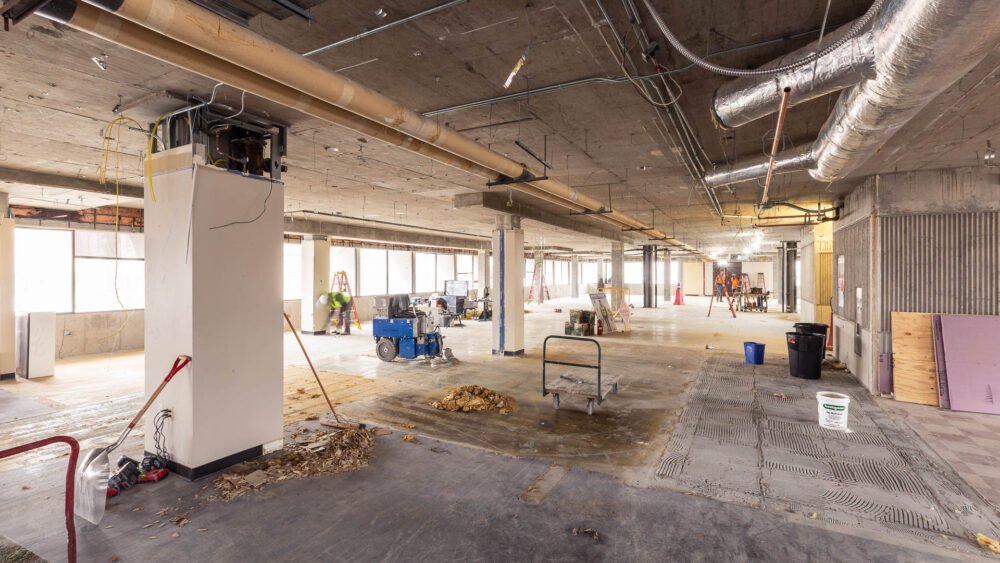
Jan. 13, 2025
Demolition of fourth floor, site of CFO’s future offices, now underway
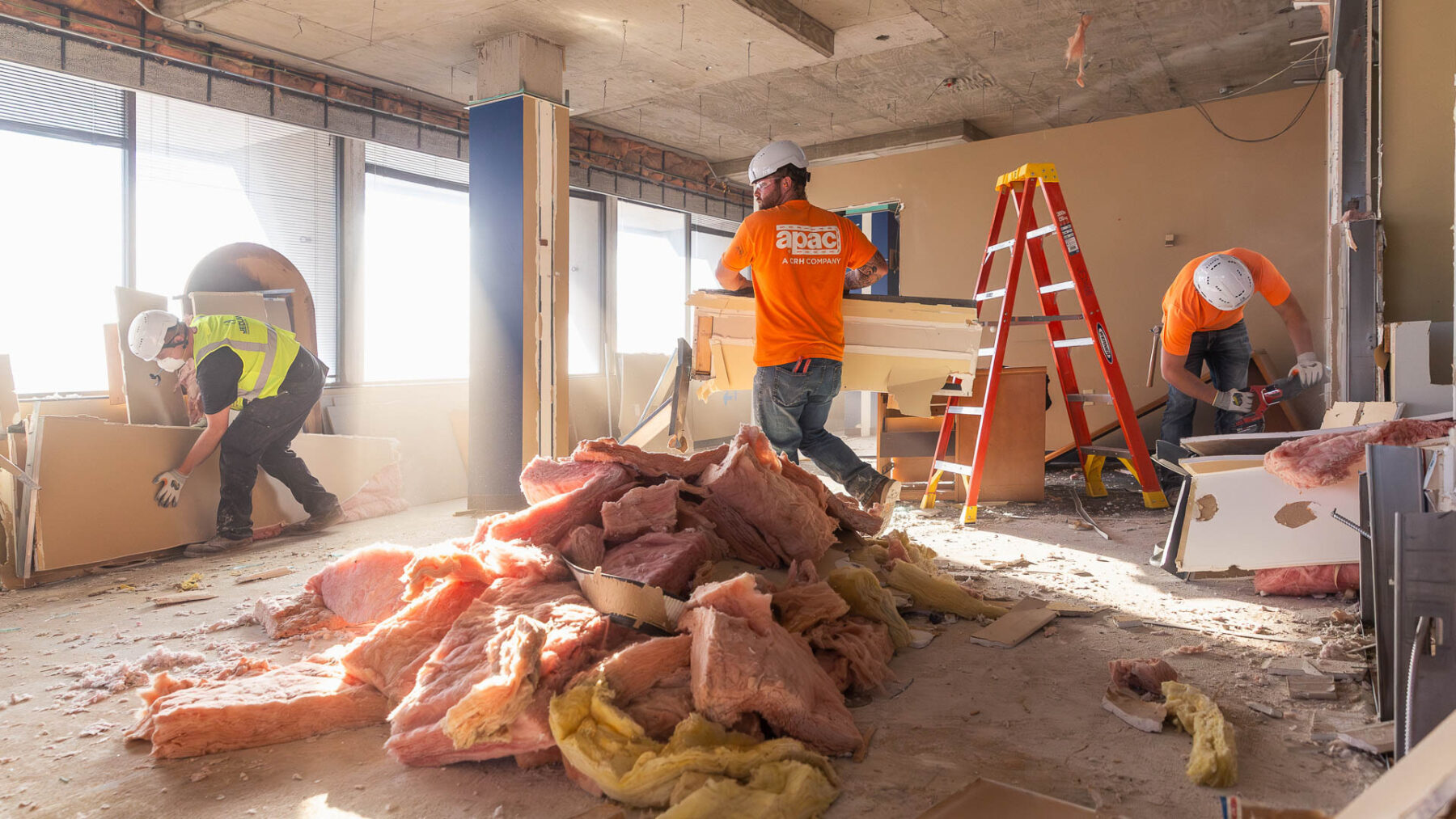
Project manager J.E. Dunn and its subcontractors began demolition work in early January. The entire fourth floor of 300 South Jefferson will be gutted prior to infill work for the CFO’s new headquarters.
Dust motes catch the January sunlight and drift on the fourth floor of 300 S. Jefferson Ave., as a crew of subcontractors use mallets and reciprocating saws to demolish walls. “This part’s kind of fun,” admits Grant Erard of J.E. Dunn, who’s overseeing the project, “but we do our best to keep the noise down for the floors above and below us.”
Demolition has been name of the game on the fourth floor for the past week, and Erard estimates the crew will see another three weeks of controlled destruction before clean-up and construction will commence. “That’s my favorite part,” he says, “when you begin to really see the vision come together.”
Nov. 20, 2024
‘Wallbreaking’ ceremony kicks off work for CFO’s future HQ
On Nov. 20, the Community Foundation of the Ozarks took a symbolic step toward its future by hosting a “wallbreaking” ceremony at its soon-to-be permanent home at 300 S. Jefferson Ave. in downtown Springfield. Donning hard hats and hammers, CFO staff, along with past and present board members, celebrated the start of renovations for the new office space.
CFO President and CEO Winter Kinne shared her vision for the new building. “We’re basically building a house,” she remarked, “because we don’t intend to ever move again — 300 South Jefferson is going to be our forever home.” She emphasized that the renovation and eventual move reflects the CFO’s dedication to stewardship and long-term sustainability.
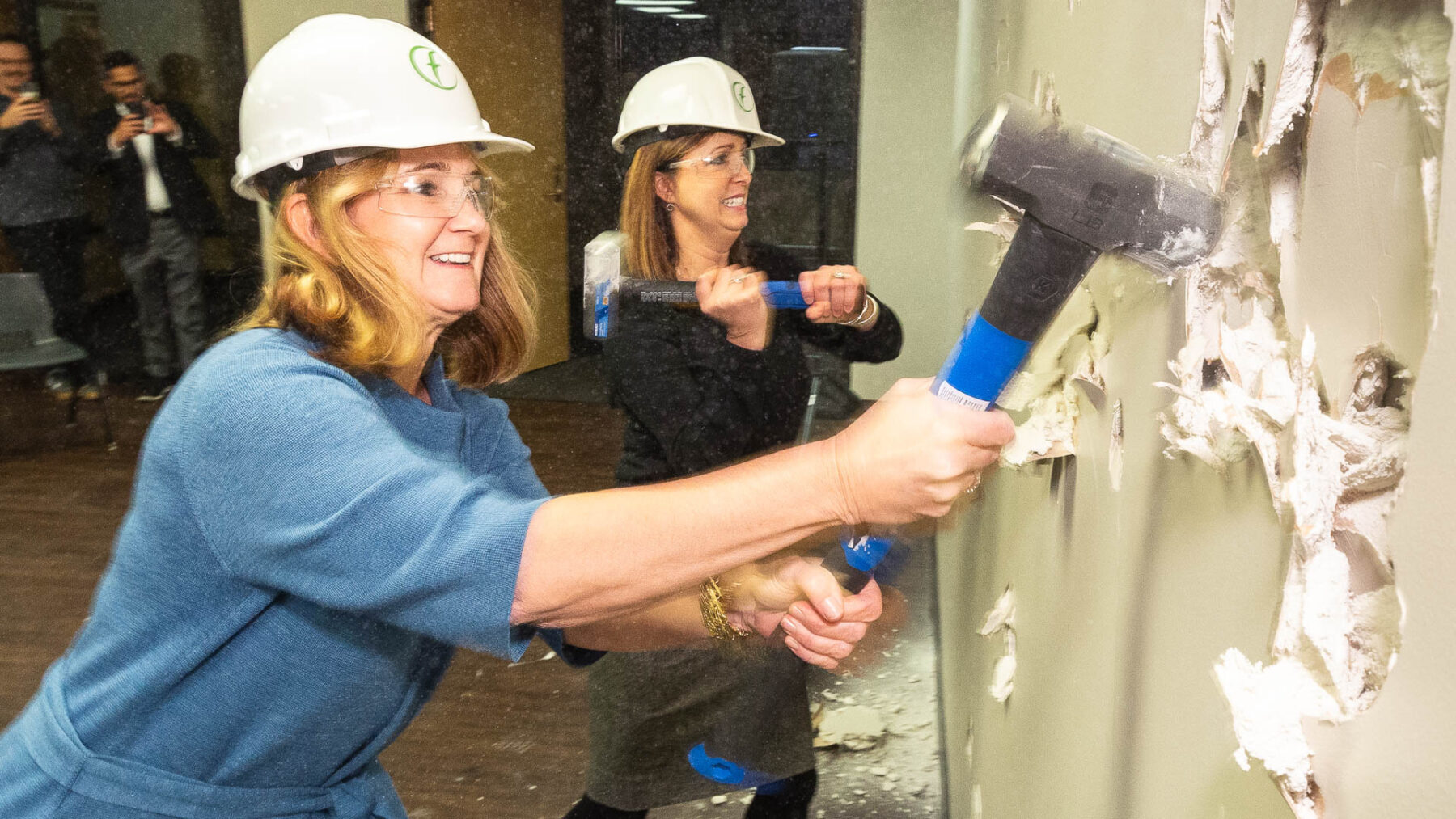
CFO Board Chair Anne E. McGregor and President Winter Kinne celebrate the ceremonial start of renovations on the fourth floor of 300 South Jefferson, the future home of the CFO. Construction will begin in January 2025.
CFO Board Chair Anne E. McGregor concurred. “We say that a good business is more like a river than a lake; you build things so that they can withstand what comes downstream. The CFO has been built that way.”
Attendees were also invited to leave notes for future generations of CFO staff and board members, which will be preserved in a time capsule within the new space.
Past and current board members then followed staff up to the fourth floor for a tour of the future layout — to be completed in summer 2025 — and (under professional supervision) to take hammer to drywall.
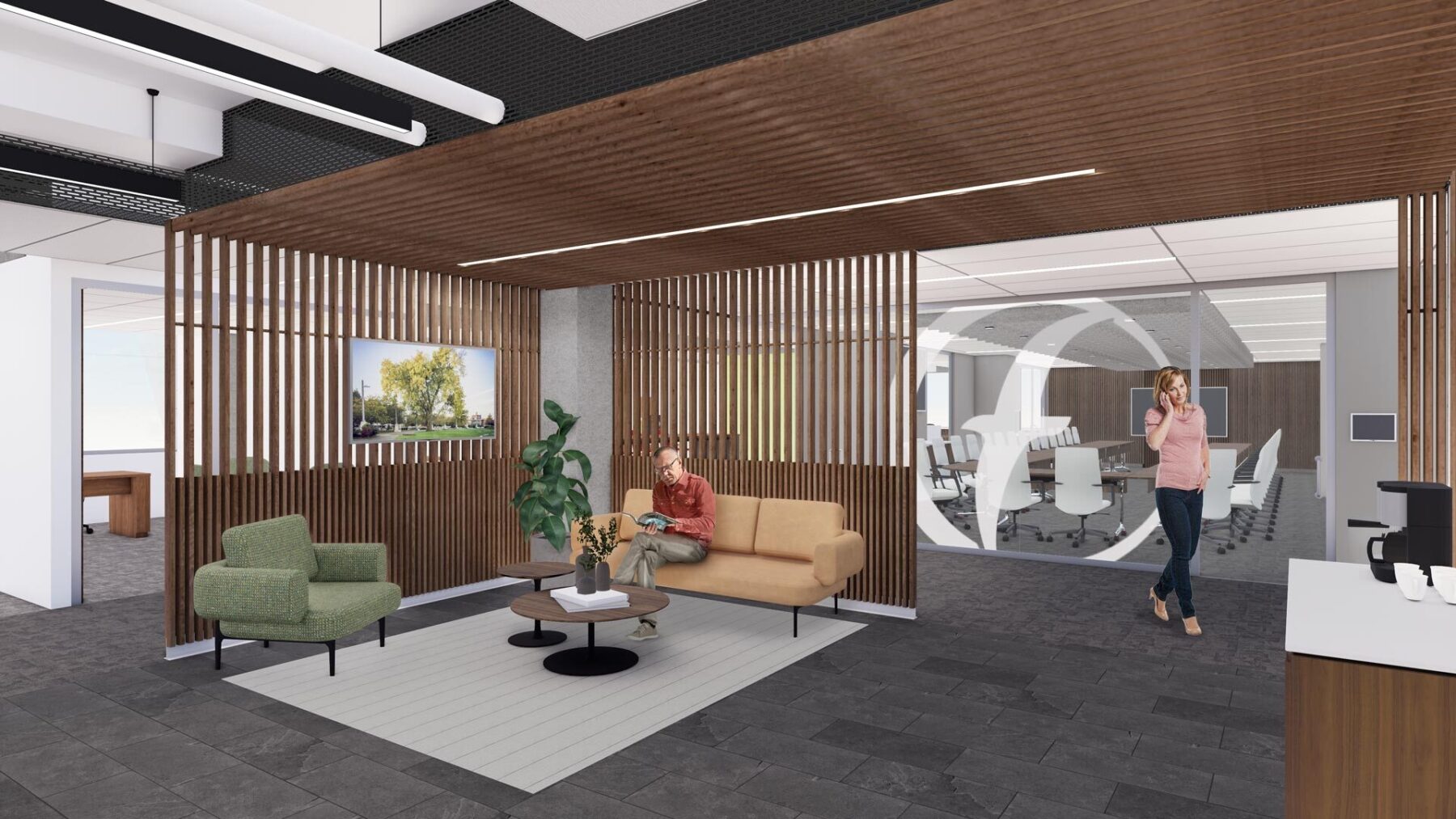
Designed by Dake Wells Architecture, the CFO’s office on the fourth floor of 300 South Jefferson features natural elements like slate tile and black walnut woodwork to complement the original Brutalist design.


